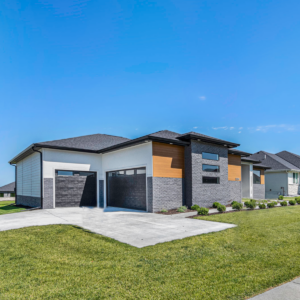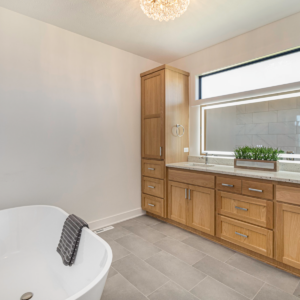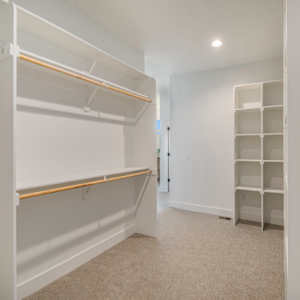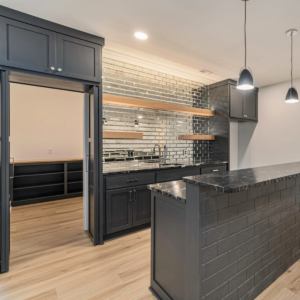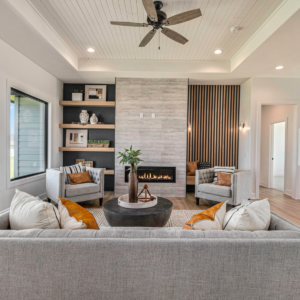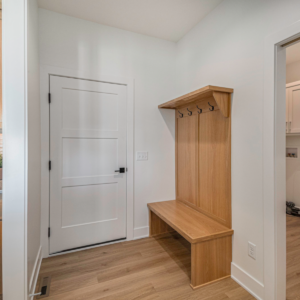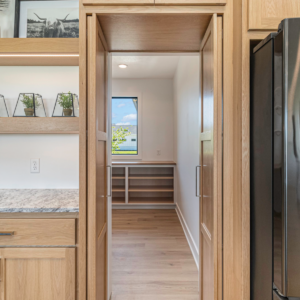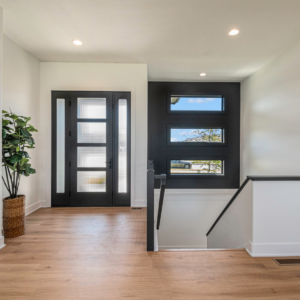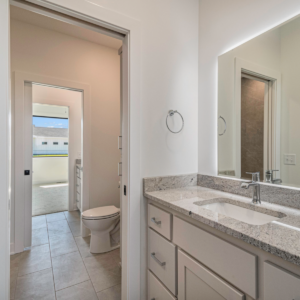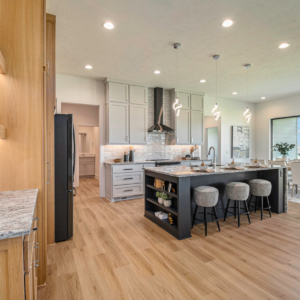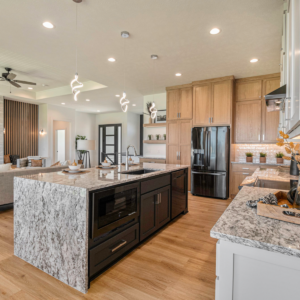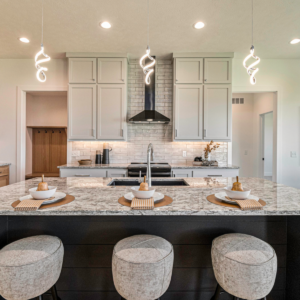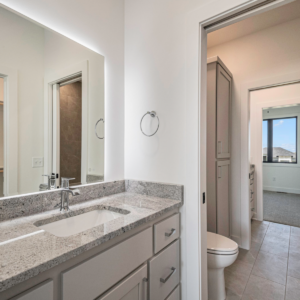
About Us
Jeff and Melinda Wearden
We are the couple behind the beautiful craftsmanship that we get the privilege of being a part of with our customers.
Jeff has been a general contractor in Fremont, Elkhorn and surrounding areas for over twenty-five years, but his passion for design and construction started long before then. In college, he expanded on his skills through being a self-employed handyman, completing jobs such as painting, decking and roofing. With the knowledge and tools he acquired, he took the next leap in his career by becoming a general contractor as a part-time job, beginning with building his own home in 1998. After retiring in 2022 from a long and successful career in the grain industry, Jeff decided to dedicate his time and commitment to Jeff Wearden Homes full-time.
Outside of building homes, Jeff’s hobbies include bow hunting deer and elk, pheasant hunting with his dog, B’nelli, and spending time with his family (including wife, Melinda, three daughters/three son-in-laws, and grandkids).
Melinda is an instrumental part of Jeff Wearden Homes behind the scenes as well as assisting clients in the design process. After working in the athletic department at Fremont High School for 23 years, she enjoys helping the company in every capacity.
Outside of Jeff Wearden Homes, Melinda loves being a grandma to her grandkids! She is always up for a new adventure with her love to travel and visit new places.
What Our Customers Are Saying
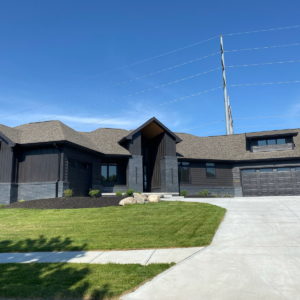
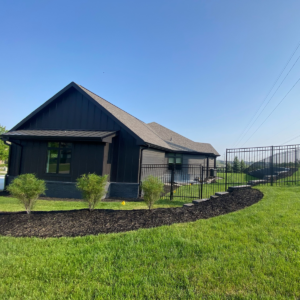
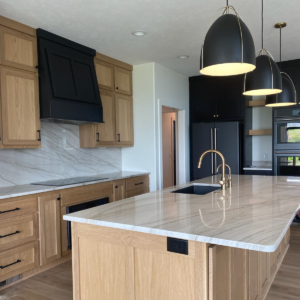
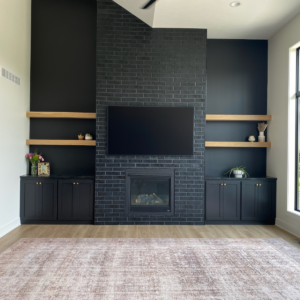
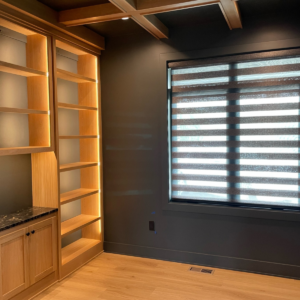
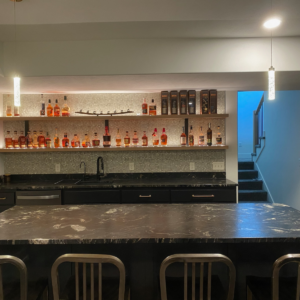
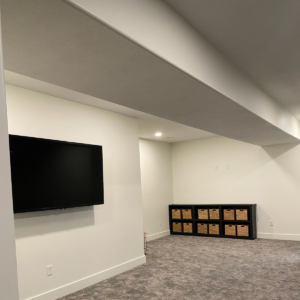
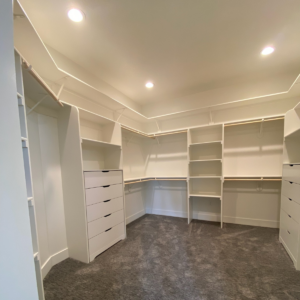
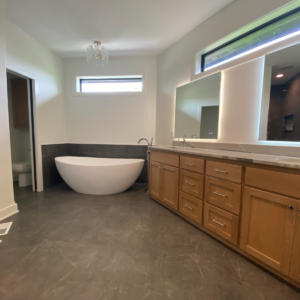
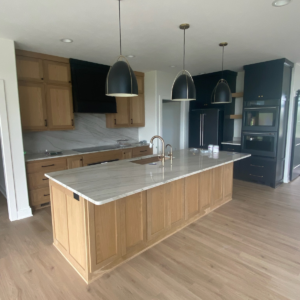
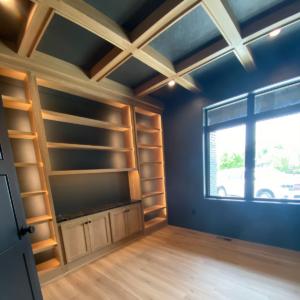
Elkhorn, NE
Jeff Wearden Homes worked with this active family to design and built this custom luxury home in Elkhorn, NE, delivering a seamless blend of modern architecture, high-end finishes, and functional living spaces tailored to the client’s vision. The clients dreamed of an open concept with plenty of room for their large family to roam, as well as valuable privacy. The garages on both sides of the home allow convenient access to the home to accommodate their busy professional schedules. The home features a striking exterior with dark wood siding, black full dimension brick, contemporary rooflines, large windows, and meticulous landscaping, setting a bold yet sophisticated tone. The home is situated on a corner lot that opens up to beautiful city views in back and has a private patio. Inside, the craftsmanship is evident in every detail, from the spa-like master bathroom with a freestanding soaking tub to the chef-inspired kitchen with a quartzite counter tops, custom cabinetry, and premium lighting.
Every space in this home was designed for both style and function, including a cozy home office with built-in shelving and a beamed ceiling, a grand living room with a custom black brick fireplace, and a luxurious basement entertainment area featuring a high-end bar with granite countertops and illuminated shelving. Thoughtful storage solutions, such as a spacious walk-in closet with custom shelving, further enhance the home’s livability. Jeff Wearden Homes has once again demonstrated expertise in creating modern, elegant, and highly personalized homes that cater to the homeowner’s lifestyle while maintaining exceptional attention to detail.
Fremont, NE
This fun-loving couple were looking for luxury lake living with an emphasis on hospitality and entertaining. Jeff Wearden Homes designed and built this custom modern home, blending cutting-edge architecture, luxury finishes, and functional living spaces to create a residence that is both visually stunning and highly livable. The project features a striking open-concept floor plan with soaring ceilings, expansive windows, and a seamless indoor-outdoor connection. Key elements include a floating staircase with sleek metal railings, a statement chandelier, and a two-story great room that serves as the heart of the home. The gourmet kitchen boasts a spacious island, butlers kitchen, custom cabinetry, and elegant pendant lighting, making it ideal for both daily living and entertaining.
Throughout the home, high-end finishes and modern details elevate each space. The luxurious master bathroom showcases a dual vanity with LED mirrors, a spa-like walk-in shower with floor-to-ceiling marble tile, and custom storage solutions. A thoughtfully designed walk-in closet with built-in shelving, laundry room and quartz countertops maximizes organization and elegance. The feature fireplace wall with recessed lighting and wood shelving adds warmth to the living space, while a custom home bar with LED-lit shelving and a sleek backsplash enhances entertainment options. Whole house floor heat keeps the home comfortable year round. The outdoor living includes private covered patios and balcony views of the lake and landscape. This home reflects Jeff Wearden Homes’ commitment to precision craftsmanship, innovative design, and unparalleled attention to detail, delivering a truly one-of-a-kind luxury residence.
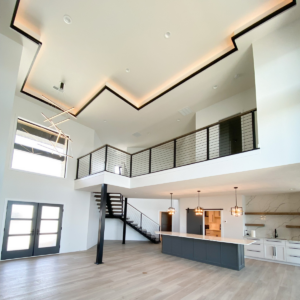
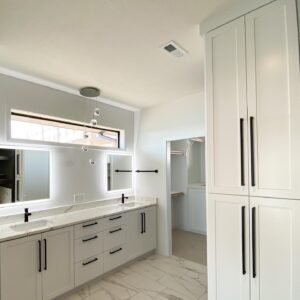
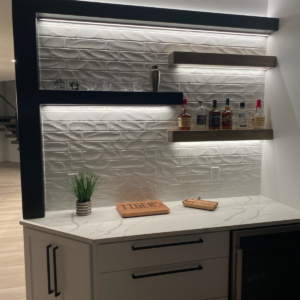
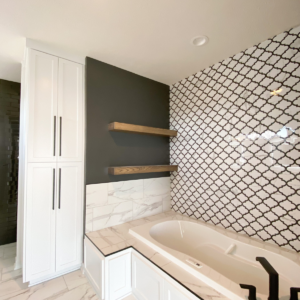
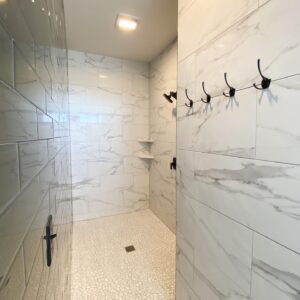
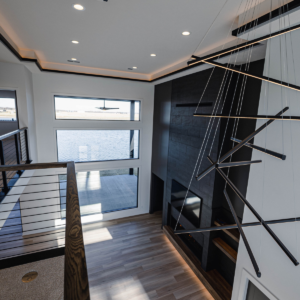
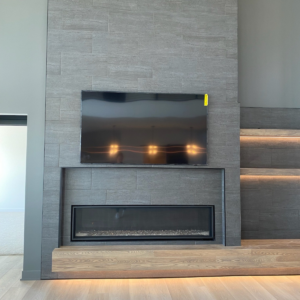
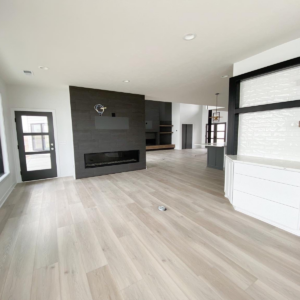
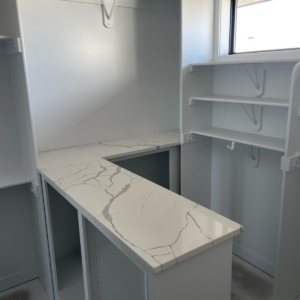
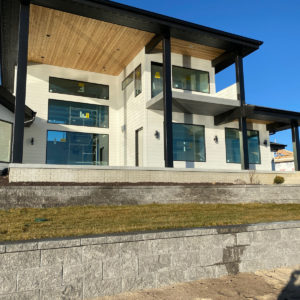
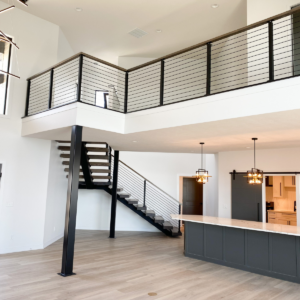
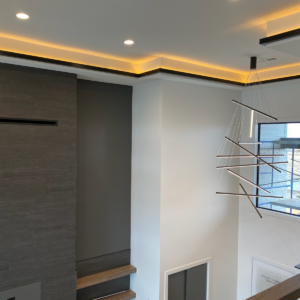
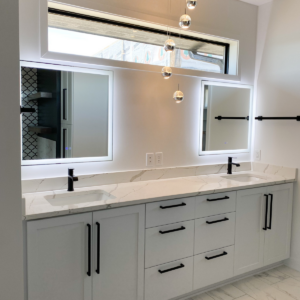
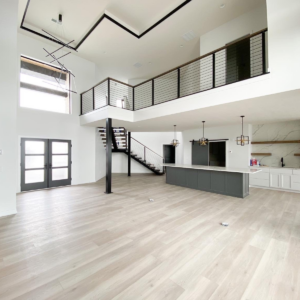
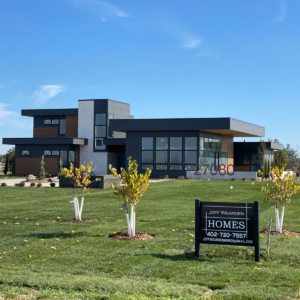
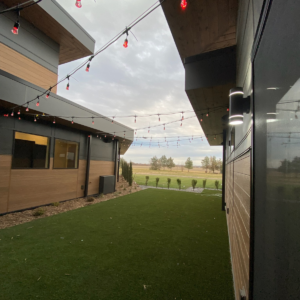
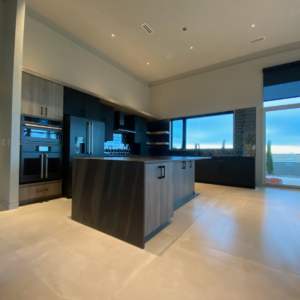
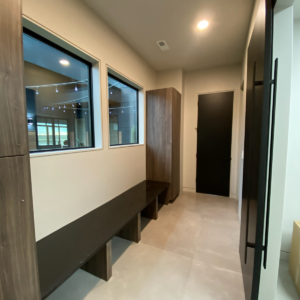
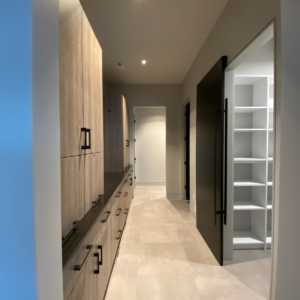
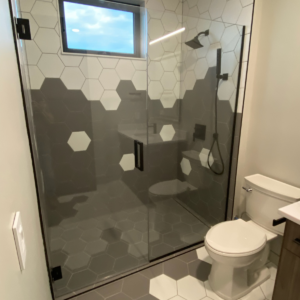
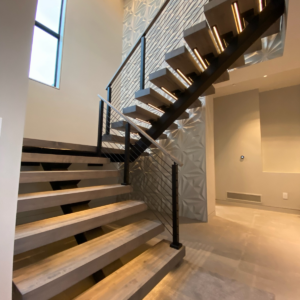
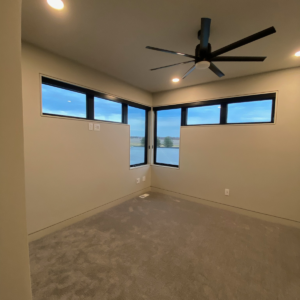
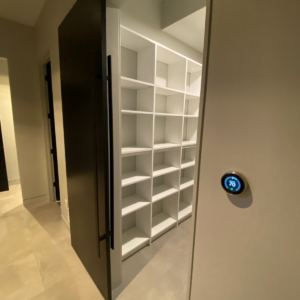
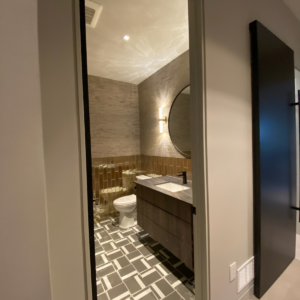
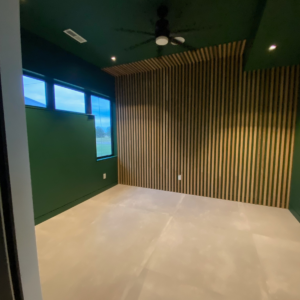
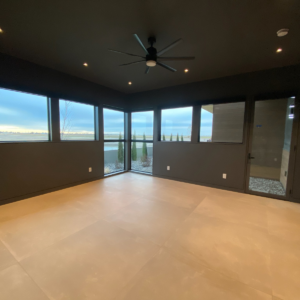
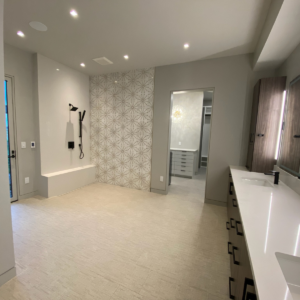
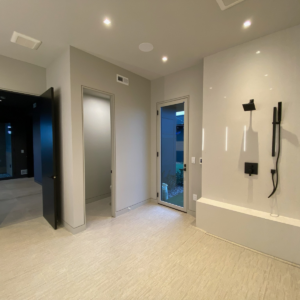
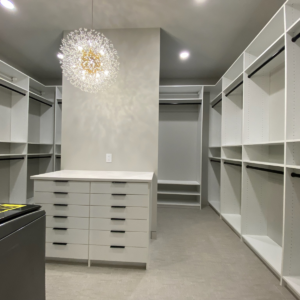
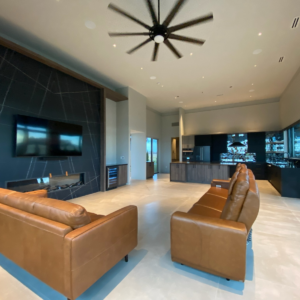
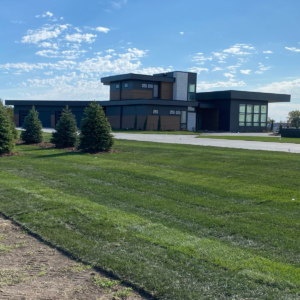
Valley, NE
Jeff Wearden Homes brought this modern custom home to life with a perfect blend of bold architectural design, high-end finishes, and functional elegance. The project features an expansive open-concept layout, maximizing natural light with floor-to-ceiling windows and seamless indoor-outdoor integration. The home showcases luxury custom cabinetry, sleek black fixtures, and high-end appliances in the kitchen, complementing a sophisticated color palette of dark wood tones, matte black, and neutral accents. A striking floating staircase with integrated lighting and a stunning slatted wood feature wall in the home office add unique design elements that elevate the space.
Designed for both comfort and style, the home boasts spa-inspired bathrooms with open walk-in showers, a designer primary suite with an elegant custom closet, heated floors, and a moody, modern living area centered around a fireplace feature wall. Exterior elements include a flat-roof contemporary design, high-quality exterior finishes, private turf courtyard with string lights and lush landscaping including a pond that enhance curb appeal. From the intricate tile work in the bathrooms, to the seamlessly integrated smart home features, every detail of this build reflects expert craftsmanship and innovative design. Jeff Wearden Homes has once again delivered a one-of-a-kind luxury home built with precision, passion, and a commitment to excellence.
Eastern Iowa
This custom “low country” home was inspired over several years of travel by the clients through England and the southeast United States. Jeff Wearden Homes proudly crafted this stunning custom-built home, blending timeless elegance with modern functionality. Designed with a classic low country-inspired exterior, the home features a wraparound porch and grand stone staircase, limestone accents, and dormer windows that enhance its curb appeal. Inside, the layout is thoughtfully designed to offer both comfort and sophistication, with rich walnut hardwood flooring, coffered ceilings, and high-end finishes throughout. Custom millwork including wainscot paneled walls, built-in shelving, vintage walnut library with walnut paneled walls and beamed and paneled ceiling, intricate head pieces above doors and windows, and intricate trim details showcase the craftsmanship that defines this project.
From the gourmet kitchen with an oversized quartz island, butler’s pantry, and high-end appliances to the spa-like master bathroom, every space is tailored for luxury and practicality. The home also includes unique features such as a home elevator for accessibility, steam shower, tornado shelters, a spacious loft, and a cozy sunroom and a relaxing hearth room with brick floor and fireplace. Every detail, from the custom walk-in closets to the thoughtfully placed lighting, reflects Jeff Wearden Homes’ commitment to quality, precision, and client satisfaction. This home stands as a testament to expert craftsmanship and timeless design, built to provide both beauty and functionality for years to come.
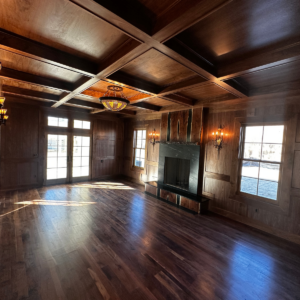
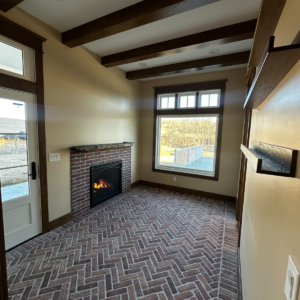
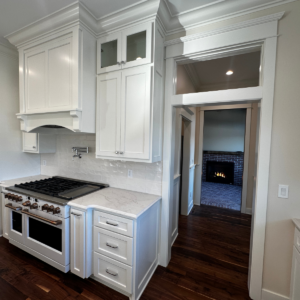
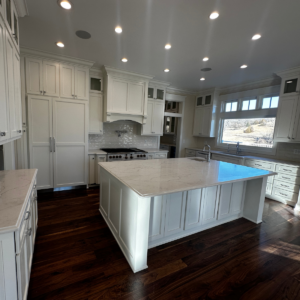
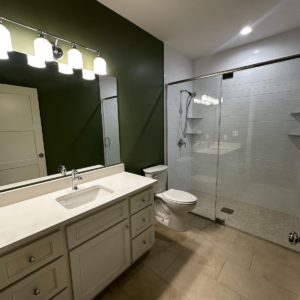
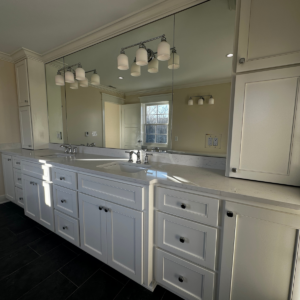
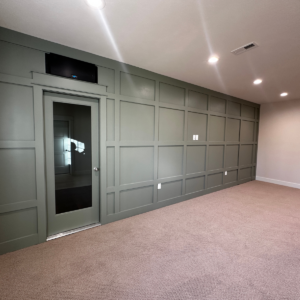
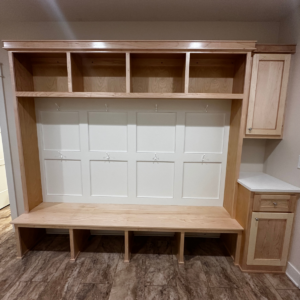
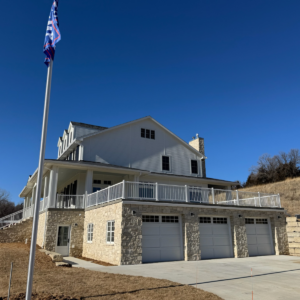
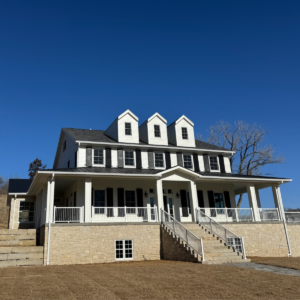
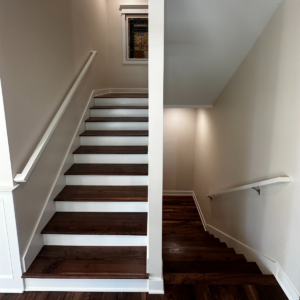
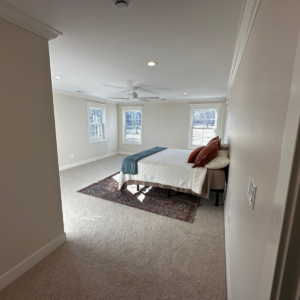
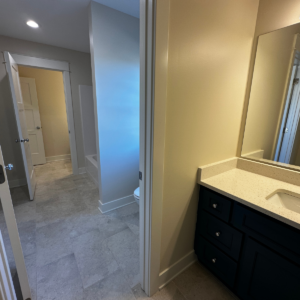
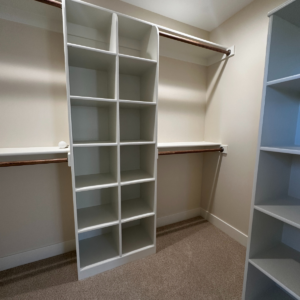
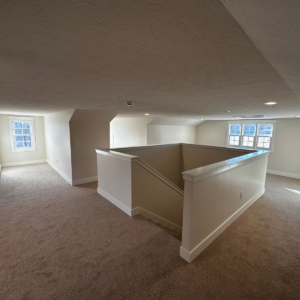
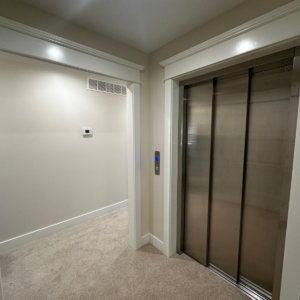
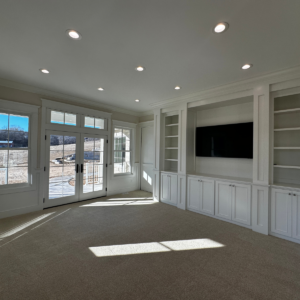
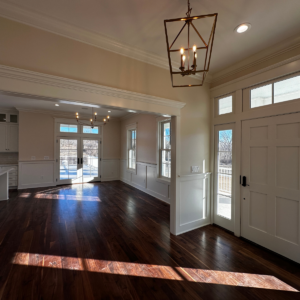
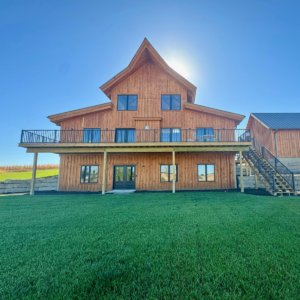
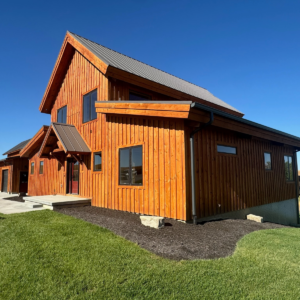
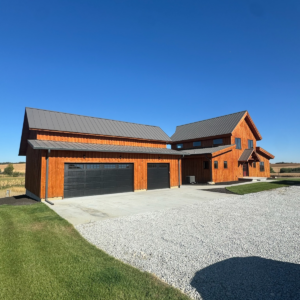
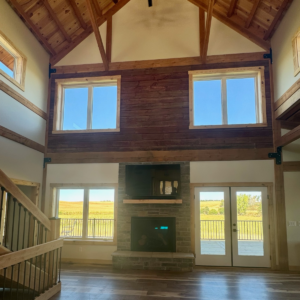
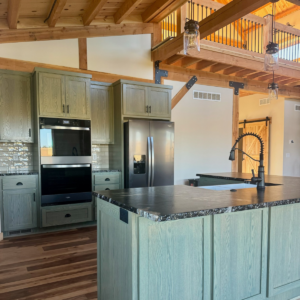
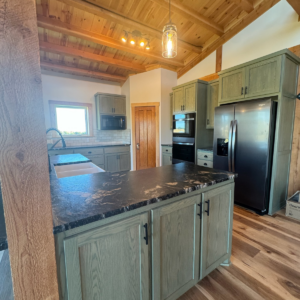
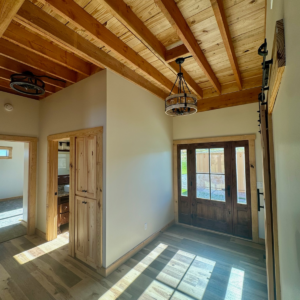
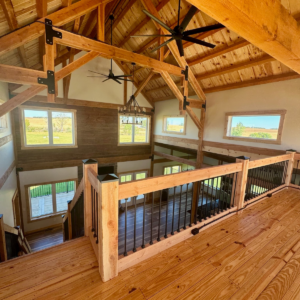
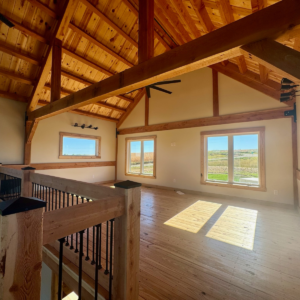
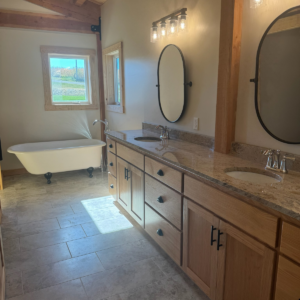
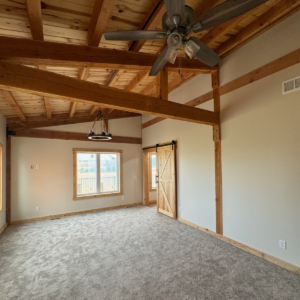
Craig, NE
Jeff Wearden Homes brought this stunning custom timber-frame home to life, blending rustic elegance with modern comfort. Situated on a picturesque rural hillside, the exterior showcases natural wood siding, a durable standing seam steel roof, and expansive windows that invite in breathtaking views of the surrounding landscape. The design includes a spacious wraparound deck and a walk-out lower level, seamlessly integrating indoor and outdoor living. Inside, the craftsmanship shines through with exposed timber beams, soaring vaulted ceilings, and high-end finishes that create a warm yet sophisticated atmosphere.
The heart of the home is the open-concept living area, featuring a grand stone fireplace, custom woodwork, and a chef’s kitchen with handcrafted cabinetry and premium appliances. A lofted second level provides additional living space, while the bedrooms and bathrooms offer a perfect balance of luxury and rustic charm. Every detail, from the barn-style doors to the custom lighting, was thoughtfully executed to create a one-of-a-kind home that reflects both quality and character. Jeff Wearden Homes meticulously managed every aspect of this build, ensuring a seamless blend of aesthetics, functionality, and lasting durability.
Elkhorn, NE
This newly built custom home showcases the expert craftsmanship and attention to detail of the general contractor, who brought the homeowner’s vision to life with a perfect blend of modern elegance and functional design. From the striking exterior, which features a mix of brick, wood, and stucco for a sleek and contemporary aesthetic, to the well-manicured landscaping that enhances curb appeal, every element was thoughtfully executed. The large side load garages with polyaspartic floor coating takes full advantage of the corner lot. The home’s open-concept layout maximizes space and natural light, creating a warm and inviting atmosphere. High-end finishes, including custom cabinetry, designer lighting, and premium flooring, reflect the contractor’s commitment to quality and precision.
Inside, the home boasts a chef’s kitchen with a statement waterfall granite island, a luxurious master suite with a spa-inspired bathroom, and a cozy yet sophisticated living room with a modern fireplace and built-in shelving. The contractor meticulously designed each space to ensure a seamless flow and optimal functionality, incorporating smart storage solutions such as a hidden walk-in pantry and an organized mudroom. Additional features like the custom home bar, elegant stairway design, and spacious walk-in closet highlight the home’s upscale and personalized feel. This build is a testament to the contractor’s ability to combine craftsmanship, innovative design, and high-quality materials to create a dream home tailored to the homeowner’s lifestyle.
